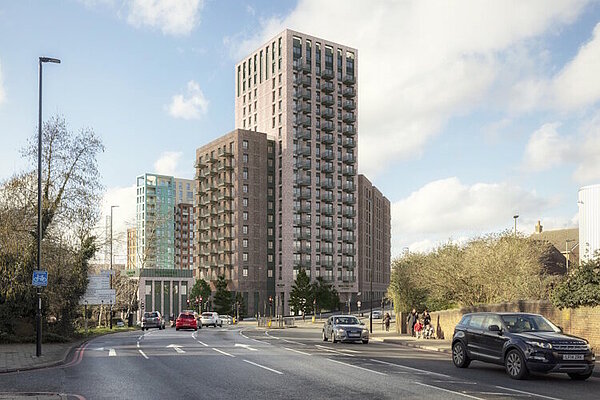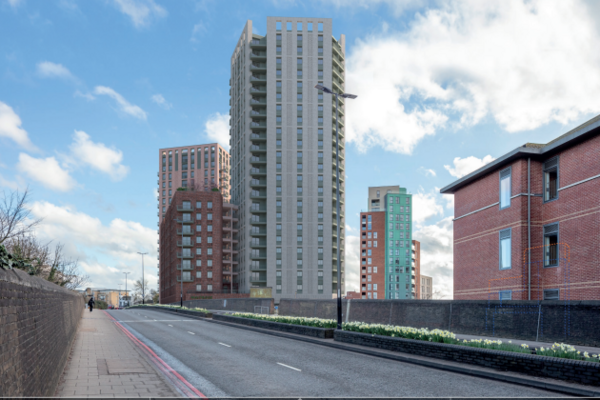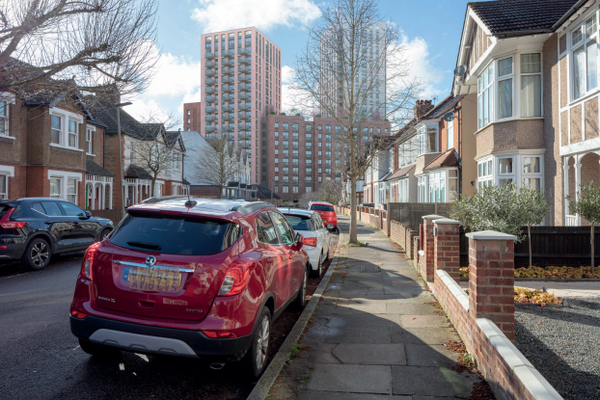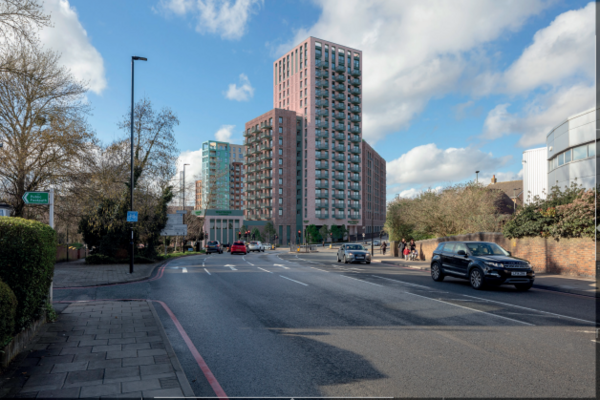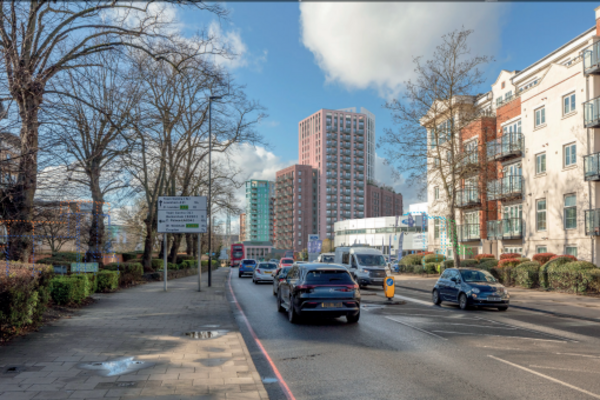Recent updates:
Planning officers recommend approval of Waitrose development (21/7/24)
Bromley Town councillors submit formal response to Waitrose planning application (11/7/24)
Original article published in September 2023
John Lewis’ full application to build 353 rental flats above the Waitrose store at Bromley South is now available to view on the Bromley Planning Portal. We encourage residents to register their views as soon as possible - the deadline is 21 September - and their views will be a significant factor when the proposal comes before the Council Committee possibly in October.
The Liberal Democrat councillors for Bromley Town are opposed to this development, on the grounds of the height and massing of the towers, the precedent set by allowing such tall buildings, the small number of affordable units (10%) and high rental proposed which means that it will not have any meaningful impact on the need for housing in Bromley, the effect on local services including GPs, dentists, roads and transport, plus concerns about John Lewis’ long term commitment to the project.
However, there are things to welcome in the proposal including the retention and improvement of the Waitrose store, the improvements to the public realm, the low carbon technology proposed, and the addition of rental units to the housing available in Bromley. We are really disappointed that John Lewis did not try to find a more imaginative compromise solution that would have been welcomed by Bromley residents.
This article covers
- Details of the development
- Our reasons for objecting
- Features we support
Details of the development
The development will comprise 2 tower blocks built over the Waitrose store and car park at Bromley South. All flats will be rental flats, owned and managed by the John Lewis Partnership. The existing supermarket is being retained in its current location. There will be 353 residential units offering accommodation for up to 628 people in two tower blocks of 19 and 24 storeys with a 12 storey “hip” linked by a 10 storey building. There will be a new public square (“piazza”) outside the store.
Of the 353 apartments, 38 will be studios, 187 one bedroom, 29 two bed/three person, 92 two bed/four person, and 7 three bed/five person. 10% will be “affordable” (based on a discounted market rent of approximately 30%). This may increase to up to 20% of units if John Lewis secures additional funding from the Greater London Authority (GLA).
The expected rent for a one bedroom flat will be £1,671 per month with an income threshold of £71,000 per annum (£1,196 / £51,529 for affordable units) and for a two bedroom flat between £1,872 and £2,068 per month with an income threshold of £81,000 - £92,000 (£1,329 / £56,955 for affordable units). These figures will be subject to further inflation and rental market forces by the time the development is delivered in 2027.
The John Lewis Partnership hopes the store will stay open during the construction period but this is not guaranteed. The number of car parking places at the store will reduce (from 199 to 140 plus 2 for click and collect ). The development will be car free (apart from disabled parking spaces). Building will commence in December 2023 (subject to planning approval) and will last 51 months until August 2027. Work on fitting out the Waitrose store is expected to start in November 2024 and last 5 months.
Our reasons for objecting
Height and massing/overdevelopment
The proposed development is too high, it’s out of character for the local area, will have an overbearing effect on the nearby low rise housing and will create a precedent for even higher developments in future.
At 24 storeys, the development is too high. The tallest block will be a full 7 storeys taller than Perigon Heights (the green block next door). The only other tall building in the area is St Marks Square - whose highest point is 19 storeys. The Waitrose development will be a third higher.
The development represents a massive overdevelopment of the area. It is out of keeping with nearby housing, predominantly a two storey residential area. It will overwhelm our already overstretched local services and simply tries to bring too many people into too small a space.
If approved, the development will set a precedent for tall towers across Bromley town centre - it will be increasingly difficult to oppose planning permission for taller and taller buildings if the Waitrose development is approved.
Lack of Affordable Housing
This development will not solve Bromley’s housing crisis. We desperately need affordable homes - not more executive housing - so that Bromley families can stay here, raise their families and contribute to our economy. Instead this development is clearly designed to import high earners to Bromley to live here and take advantage of the excellent rail links to central London. Features such as the promised gym, cinema room, library and co working lounge underline this target market.
A rental only development could be a good addition to the range of housing available, but the very small number of units to be let at an affordable rent (currently 10%) and the high proposed rents will not provide a solution for Bromley families looking for somewhere to live.
While there could potentially be some benefits to attracting high earners such as the increased spend in Bromley High Street and the prospect of attracting new employers to the area, there are no guarantees. Experience in similar areas has seen towns become dormitories for people who spend their social lives (and money) in the area where they work.
The 10% of affordable units (or 20% if they secure additional funding) will not meet the requirements of the London Plan or the Bromley Local Plan’s affordable housing targets. Bromley’s Local Plan (2019) requires 35% affordable housing. It’s also worth noting that the percentage quoted is for habitable rooms, NOT a percentage of units.
Effect on public services including transport
Adding 628 people to the population of Bromley Town Centre will have a huge impact on local services. While the developer will pay a levy (CIL) to Bromley Council, only 15% will go to Bromley Town, the remainder is likely to be retained by the Council for general expenditure.
GP, Dental and other health services are already overstretched. While a new and extended Dysart surgery is in the pipeline, this is unlikely to resolve the general issue of overstretched public services including dentists and schools.
The impact on public transport will be significant. The development will bring 628 new residents to the area, and it is clear from the plans that the developers want to attract high earning commuters to the area. Bromley South is already one of the busiest stations on the SouthEastern network - it was identified as the fourth busiest station in South East London in 2020-21 (report by Office of Rail and Road Network Rail). Staff have recently had to remove seating from the platforms to cope with the congestion and in the evening rush hour the platforms are full of people waiting to access the stairs to the exit.
The developers estimate that 19% of public transport trips generated by the proposed residential development are likely to use the local bus network and 81% will use the train. They say that there will be negligible impact to transport services - a statement we consider to be a complete nonsense.
The impact on traffic will be considerable, both during construction and when the building is complete. While the developers are promoting alternative active travel methods - which we applaud - they fail to address the fact that many people, especially the older demographic in the area, will not consider walking or cycling when carrying heavy shopping. The car park is being reduced in size - it is often full already - but the new store will be the same size, and the cafe is expected to be redesigned to increase its popularity especially as it will open onto the public piazza, all of which suggests people spending longer in the store if they are shopping.
The access road at the side of the police station leading to the Waitrose store is already a nightmare. Queuing traffic entering and leaving make it difficult to enter the store car park but also blocks safe parking for disabled people wishing to go to Bromley South. John Lewis’ plans fail to provide a solution to this, their only suggestion is to move the exit nearer to the High Street to enable longer queues within the car park.
An expensive experiment?
Building and managing rental homes is a new venture for John Lewis. They are starting with developments in Ealing and Bromley. There are noticeable similarities between the two sites - both are for tower blocks much higher and out of keeping with the local area, both are projecting a low level of affordable housing (10%), and both are forecasting a financial shortfall. Ealing is projecting a deficit of £57m, Bromley £51m.
These projections are based on financial forecasts that could change significantly, including the cost of materials and interest rates. Cynics might say that the shortfall projected will help John Lewis justify the low level of affordable housing - and their appeal for further subsidies - on the grounds of financial viability. If these plans are successful for John Lewis there is an expectation that similar plans will be rolled out for other John Lewis sites. Recent media reports suggest that the company expects that two-fifths of the company’s profits will come from rental profits by 2030.
When considering this application the people of Bromley have a right to ask questions about John Lewis’ long term commitment to the site. It’s a significant change of direction for the company, what will happen if they decide to abandon their rental property venture? If planning permission is granted, the look and feel of Bromley will have changed irreparably whether John Lewis walk away or not. We also need to ask just how appropriate it is that public money (from Bromley Council as well as the GLA) should be used to subsidise the rents for the affordable units and contribute to the profitability of the scheme. .
Environmental Concerns
The River Ravensbourne runs under the proposed footprint of the new buildings in a culvert; there is also a main sewer. The developers say that the culverted river and sewer will need to be diverted to move them away from the proposed building footprint.
These are clearly serious issues, affecting the flood risk in the entire area and the threat to the culvert was a reason for the refusal of planning application for the third Perigon Towers building on Masons Hill. The response of the Environment Agency to the developers’ plans is not yet available - this will be crucial in our consideration of this proposal.
Features we support
There are a lot of features in the development that we would support and reiterate how disappointing it is that John Lewis did not try to seek a design that was more in keeping with the local area and that would have been more attractive to local Bromley residents.
These are the key features we support:
- Waitrose will remain as a valued retailer in Bromley Town Centre with an upgraded and modernised retail offering
- There will be public realm improvements around the store and a community programme to encourage neighbourhood interaction and involvement
- Rental properties will add to the range of housing in Bromley Town Centre, managed by a single landlord (John Lewis) who will market and manage the property with an on-site team - in theory issues should be resolved quicker.
- John Lewis will be conscious of their reputation, especially as they intend to build more rental properties on other store locations, so will want to ensure the development does not deteriorate. They intend to offer longer term tenancies of up to 3 years which will help residents immerse themselves into the local community.
- There will be improved pedestrian and cycle access, with considerable cycle parking spaces for partners (Waitrose staff), store customers and residents.
- The developers promise a new “woodland link” between the development and Langdon Road to make pedestrian access to the site easier, avoiding the need to cross a busy road. (Our caveat here is that there’s no evaluation of the impact on Langdon Road with shoppers parking here and walking through to the site).
- The affordable housing criteria has yet to be agreed with Bromley Council but is likely to focus on key workers living and working in the borough, with household incomes of less than £60,000 (subject to change within the London Plan).
- Solar panels and low carbon technology including air source heat pumps should make development energy efficient and economical to operate.
- All residents within the future development will be unable to acquire parking permits within surrounding roads, which are protected by controlled parking zone.
- Improved pedestrian and cycle routes to and through the site, including new connection underneath the Kentish flyover by creating woodland link. The entire public realm is to be accessible and designed with disabled users in mind
